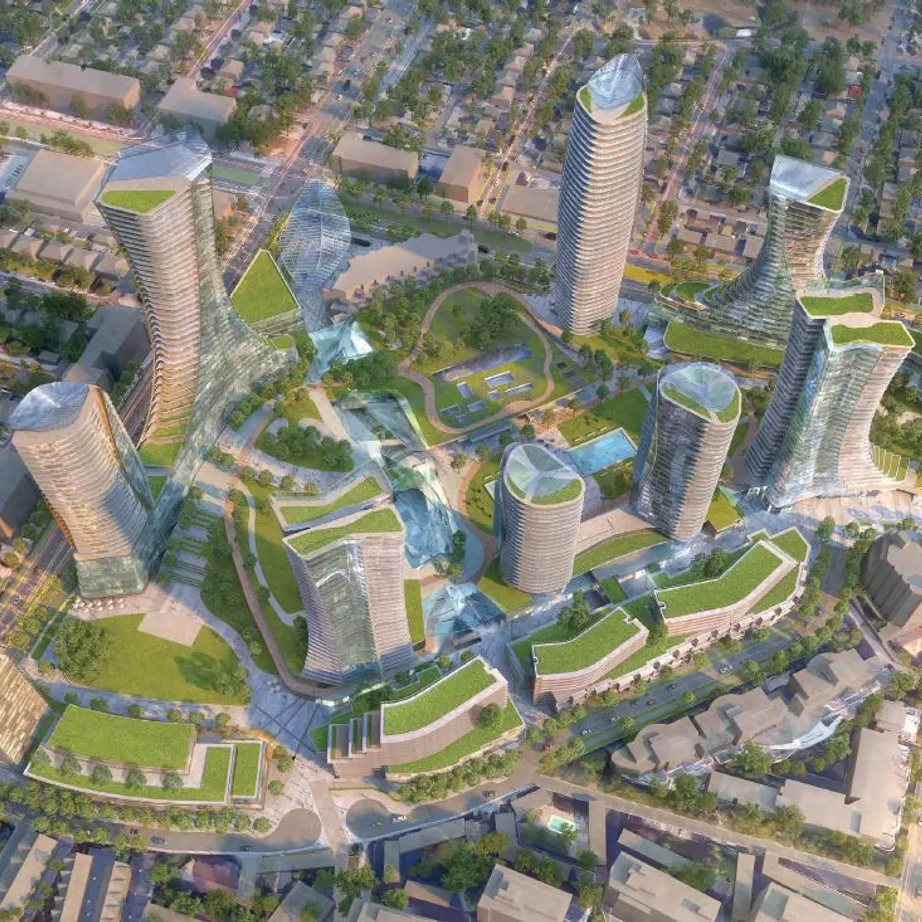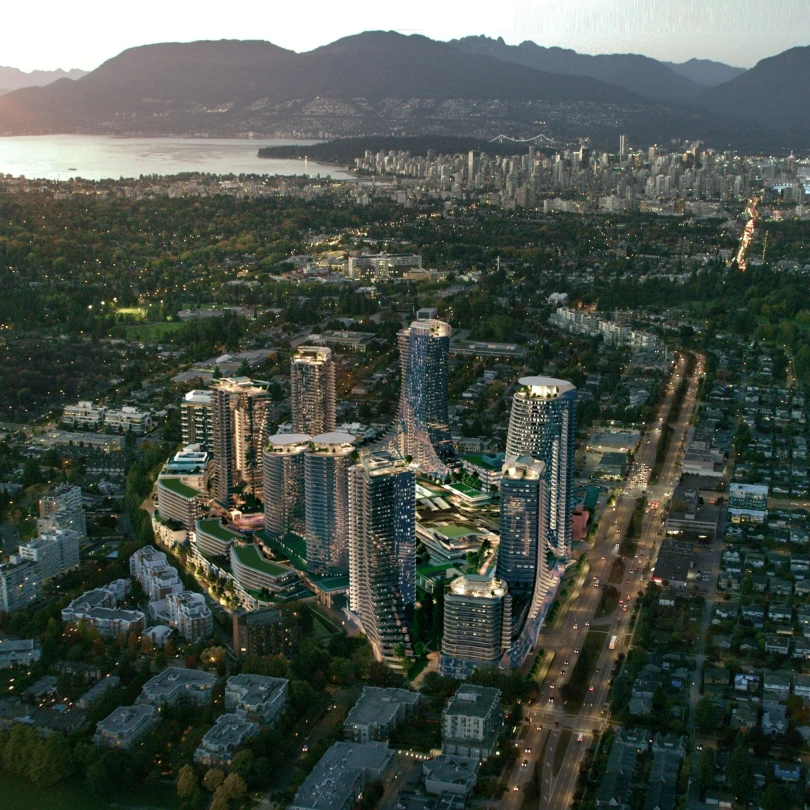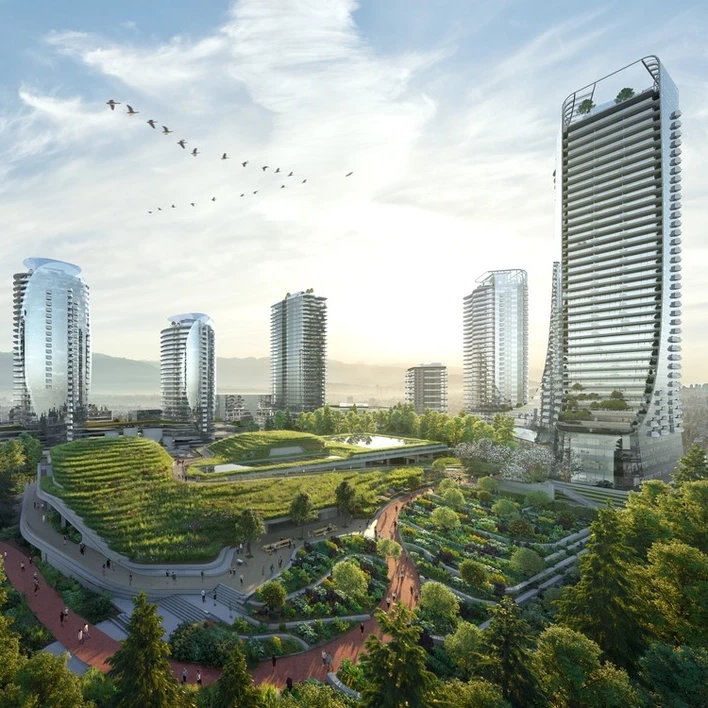The Oakridge Redevelopment project involves doubling the size of the existing mall to 1.4M square feet, as well as the addition of over 2,900 residential units in 13 towers, 300,000 square feet of commercial office space, and a 70,000 square foot civic centre. When completed, the Oakridge project will create a vibrant cultural district that incorporates retail, office, residential, and cultural spaces, as well as a new nine-acre landscaped rooftop park.
Our scope for this project includes:
- Parkade curtain walls and entries
- Laminated glass balustrade / guard rails around pedestrian concourses, escalators, architectural “Life Tree” features
- Guard rails composed of all glass with base shoe, as well as guard rail glass that is supported on stainless steel standoff
sections which are all curved - Smoke baffles that provide smoke protection for pedestrian concourses
- “Valet Lounges” – curved curtain wall and glass lounges








