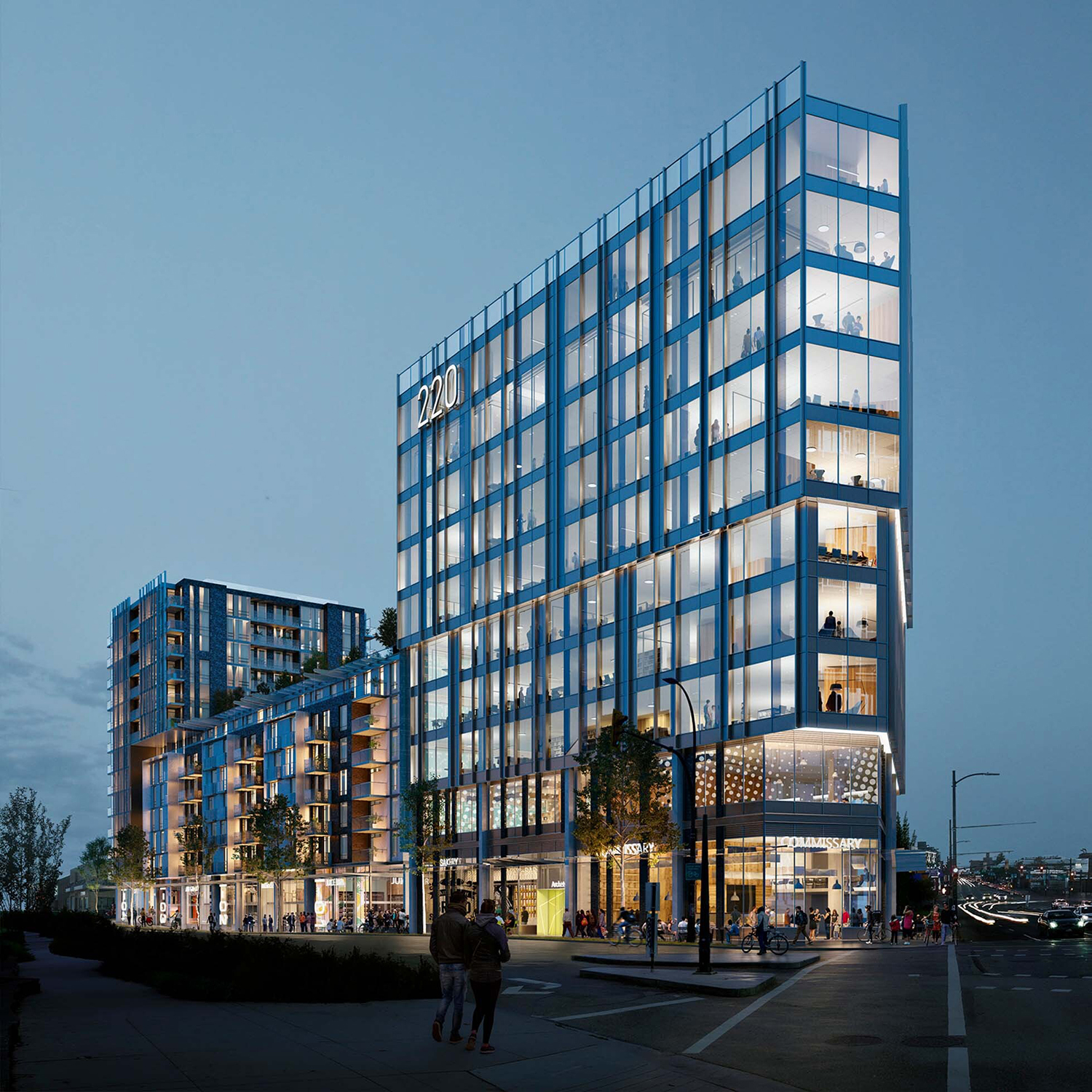This dynamic mixed-use building consisting of two mid-rise towers bridged by an 8-storey residential building. This project combines office spaces with industrial spaces to cater to today’s diverse economy. It will also include over 200 amenity-rich rental homes. Through its bold new approach, Archetype will help to re-image the neighbourhood and build a thriving, livable area.
Our scope for this project includes:
- Exterior aluminum curtain wall frames
- Interior storefronts
- Exterior/interior aluminum doors c/w hardware
- Louvers
- Aluminum sandwich panels
- Glass canopies






